Map

1- The West Gate of the 3rd Cent. A.D. Fortification
The gate before you, located west of the Propylaia, is part of the fortification of the Acropolis which reinforced the vulnerable west slope in the 3rd cent. A.D. At that time the Acropolis acquired the form of a castle where one could enter through this gate at the west part, and through a second gate located south west of the Propylaia, which is not preserved. The reinforcement of the west slope of the Acropolis in the 3rd cent. A D. was either included in the defense works carried out in Athens at the time of emperor Valerian (253-260 A.D.) or it was part of the less extended wall built after the invasion of the Germanic tribe of the Heruli in 267 A.D.
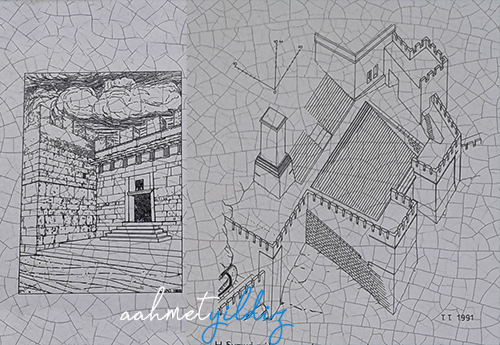
The west gate was built on the base of the monumental marble stairway, dated to 52 A.D., which leads to the Propylaia. It is flanked by two rectangular towers and it was constructed with material from earlier buildings, such as the choragic monument of Nikias (319 B.C) on the south slope of the Acropolis. The gate was in use for several centuries, while rooms were added to the inner side for protection from the weather for the guards and those who entered the castle. Probably in the 6th cent. the height of the door opening was reduced with the placement of a lintel. In addition, in the llth cent, an upper floor was built on the gate to provide better protection of the castle entrance and the lintel was decorated with an eagle and a snake in relief. At the time of the Frankish occupation of the De la Roche dukes (1204-1311), the use of the gate ceased, whereas during the Ottoman occupation, after the end of the 15th cent., it was incorporated in the large bastion built for the defense of the west side of the Acropolis.
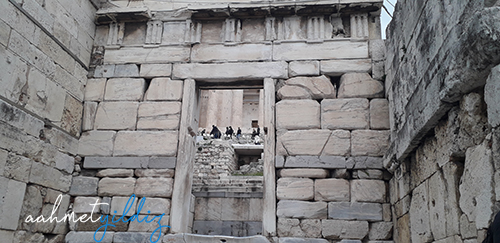
The gate remained covered until it was revealed in 1852-1853 by the French archaeologist E. Beulé, after whom it was named “The Beulé Gate”. Due to the poor state of preservation of the gate towers, consolidation works were carried out in the 19th cent., such as the addition of buttresses on their outerside.
2-Monument of Agrippa
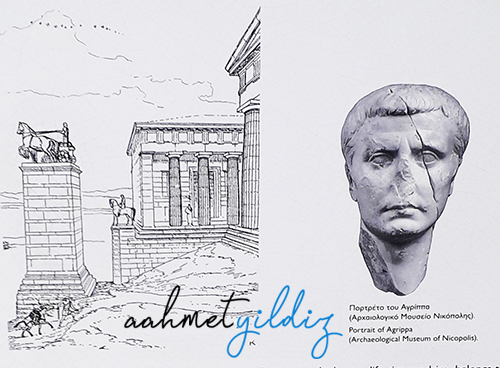
The tall pedestal west of the Propylaea, which originally supported a bronze life-size quadriga, belongs to the monument dedicated by the Athenians to Marcus Vipsanius Agrippa, son-in-law and general of the Roman Emperor Octavian Augustus. Agrippa was a benefactor of the city, as indicated by the incised honorary inscription on the western face of the pedestal:
- The deme (dedicated the monument)
- to Marcus Agrippa
- son of Lucius
- thrice a consul,
- its benefactor.
Today only the pedestal, made of gray Hymmetian marble and Pentelic marble at the base and crown, is preserved, measuring a total heihgt of 8.9 m. The quadriga, which would have been mounted by Agrippa, is not preserved. The dedication was made between 27 B.C., when Agrippa became consul for the third time, and 12 B.C., the year of his death.
However, the monument was not originally intended for the Roman general. The architectural features of the pedestal, the technical details on its upper surface, as well as traces of an earlier defaced inscription indicate that the monument was erected in the first half of the second century B.C. and originally bore the chariot of one of the Pergamene Kings, probably Eumenes II or Attalus II. The deme dedicated the monument in order to commemorate a victory of the Pergamene Kings in a chariot race in the Panathenaic Games. The Pergamene Kings benefacted the city by funding the erection of two important public buildings, the Stoa of Eumenes to the south of the Acropolis and the Stoa of Attalus in the Athenian Agora.
3-A. The Propylaia, B. The Shrine of Athena Hygieia and Hygieia
A. The Propylaia
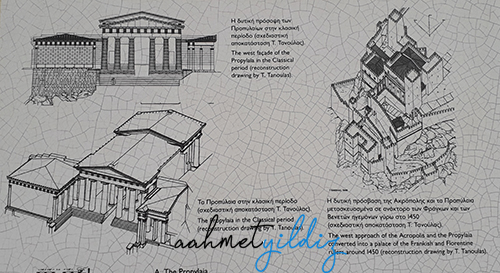
The Propylaia, the monumental entrance of the sanctuary of the Acropolis, was built at the west edge of the hill in the frame of the building programme of Perikles. The building’s architect was Mnesikles, who applied ingenious and innovative architectural solutions. The construction of the Propylaia (437-432 B.C.) was interrupted by the outbreak of the Peloponnesian War, and as a result the original plan remained incomplete.
The Propylaia comprise a central building with an East-West direction and similar hexastyle (6 columns) Doric pedimental facades. A cross-wall with five doorways divides the central building into two parts. The longer western one is divided into three aisles by two Ionic colonnades, each of the three columns, which support the ceiling. The marble ceilings comprised beams and coffered slabs which had rich painted decoration. The central building of the Propylaia is flanked on the south and the north by two wings with a similar prostyle Doric porch. In the north wing the hall lying behind the porch might have served as a banquet and recreation hall for the worshippers. According to the traveler Pausanias (2nd century A.D.) the hall was decorated with paintings and for this reason is conventionally known as the “Pinakotheke” (picture gallery). The south wing consists only of a porch through which the sanctuary of Athens Nike was accessed.
In the 6th century A.D., the south wing of the Propylaia was transformed into a single-aisle Christian basilica. In the Medieval times, Frankish and Florentine rulers converted the Propylaia into a palace and a tall tower was built at the south wing. During Ottoman Occupation, in 1640, the building was struck by a lightning or a cannonball which blew up the gunpowder stored there and caused extensive damage to the monument. The Medieval and later remains were removed during the excavations of the Acropolis in the 19th century, in order to reveal the Propylaia of the Classical period.
B. The shrine of Athena Hygieia and Hygieia
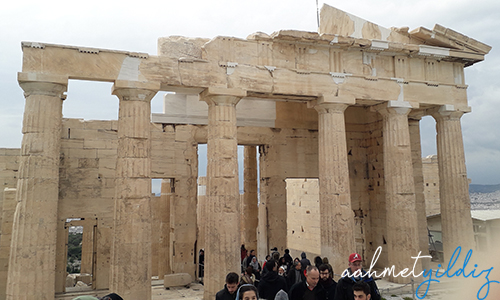
Southeast to the central building of the Propylaia is situated a small shrine dedicated both to Athena Hygieia (Health) and Hygieia, the daughter of Asklepeios, who was the god of medicine. The cult of Athena Hygieia on the Acropolis is dated since 6th century B.C., according to epigraphical testimonia, whereas the cult of Hygieia is dated around 420 B.C.
In the shrine, part of the rectangular altar and the cylindrical marble base of a bronze statue of Athena Hygieia made by the Athenian sculptor Pyrrhos are preserved. According to tradition (Plutarchus, Life of Perikles 13.7-8) the statue was dedicated for the salvage of a workman who had suffered an accident during the construction of the Propylaia. However, it is more likely that the demos (people of Athens) dedicated the statue in relation to the plague that stroke the city at the beginning of the Peloponnesian War (429-427 B.C.).
4-The Temple of Athena Nike
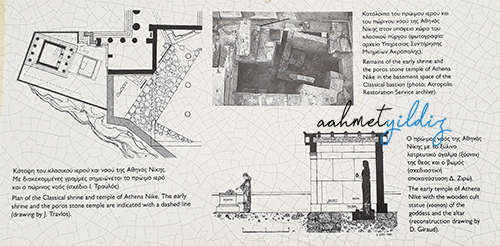
The small temple on top of the bastion which since the Mycenaean period (late 13th cent. B.C.) guarded the southwest end of the hill of the Acropolis, was dedicated to the goddess Athena Nike, protector of the city who offered the Athenians victory in their battles. It is dated to the Classical period (427-424 B.C.) and belongs to the building programme of Perikles. A marble balustrade, which was decorated with representations in relief of winged Nikai (Victories) and figures of seated Athena, was constructed later (415-405 B.C.), in order to protect the three sides at the top of the bastion and to define the sanctuary of the goddess. The Classical temple was built at the site of an earlier small temple made by poros stone. Hated after 468 B.C., which housed the xoanon, the wooden cult statue of the goddess. A considerable part of this temple and remains of the early shrine (1st half of the 6th cent. B.C.) are preserved in a specially arranged basement space in the Classical bastion.
The Classical temple, made of Pentelic marble, was built in the Ionic order with four columns at the front and rear end, and measured 3.12 X 2.46 meters. It is attributed to the architect Kallikrates. The temple’s rich sculptural decoration praises the victorious battles of the Athenians. From the preserved architectural sculptures it is assumed that the Gigantomachy – battle between gods and giants – was presented on the east pediment, and the Amazonomachy – battle between Athenians and Amazons – on the west. The Ionic frieze, which runs along the upper part of the temple depicts battles between Greeks and Persians (south side), battle of Greek warriors (hoplites) against other warriors (north and west side), while on the east side the assembly (agora) of the Olympian gods. The corners of the pediments were decorated with gold-plated bronze Nikai (acrotena).
The monument was torn down during the Ottoman occupation in 1686 on the eve of the incursion into Attica of the Venetian troops under the command of general Francesco Morosini, and its architectural members were incorporated in the bastion constructed in front of the Propylaia. After the demolition of the bastion in 1835, the architectural members of the temple were recovered.
5-The Statue of Athena Promachos
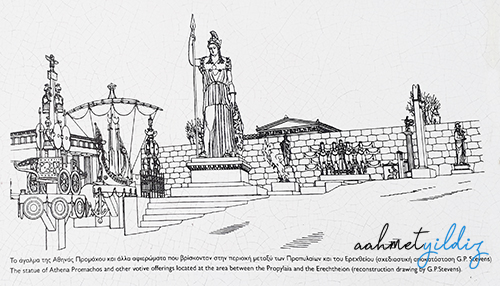
The colossal bronze statue of Athena, known as Athena Promachos, dominated in the area between the Propylaia and the Erechtheion, to the left of the visitor walking along the processional way of the Acropolis. It was made by the renowned sculptor Pheidias probably at the bronze foundry situated at the southwest slope of the Acropolis. The Athenians dedicated the statue to Athena, to express their gratitude for her contribution to the victories in the Persian Wars. Later sources refer that its construction was financed from the Persian spoils. However, according to the inscription with the expense accounts, the construction of the statue is dated to 475 – 450 B.C.
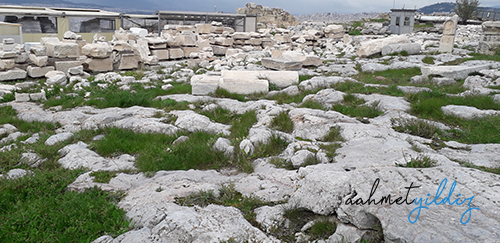
The exact form of the statue is not known, but later copies and coins of the Roman Period present the goddess standing, in a calm pose, wearing a belted peplos (robe). According to another version, the outstretched right hand held a Nike (Victory) or an owl. Pausanias, the 2nd century A.D. traveler, mentions that her shield was decorated with scenes from the Centauromachy (battle between Centaurs and Lapiths), executed by the famousbronze sculptor Mys, following drawings by the painter Parrhasios. The total height of the statue with the pedestal is estimated around 9.00 meters. According to ancient tradition, the point of her spear and the crest of her helmet were visible to sailors at sea off cape Sounion. Athena’s pedestal, measuring 5×5 meters, was repaired in the Roman Period, probably in the Time of Augustus (31 B.C. – 14 A.D.). Fragments of its crowning with relief mouldings have been preserved to the present day.
Pheidias’ masterpiece was carried to Constantinople, and was placed at the hippodrome, probably in the 5th century A.D. There, it was destroyed by the crowd during the siege of the city by the Franks in 1204, because it was considered that the outstretched hand of the goddess beckoned the enemy.
6- A. The Sanctuary of Artemis Brauronia, B. The Chalkotheke
A. The sanctuary of Artemis Brauronia
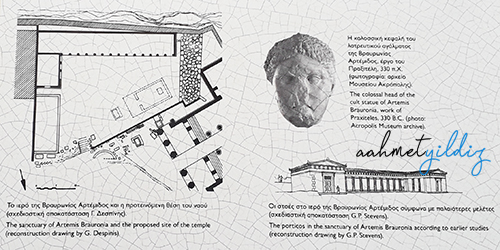
After passing through the Propylaia, the sanctuary of Artemis Brauronia, the so-called Brauronion, lies to the right of the processional way of the Acropolis. It was associated with the early sanctuary of Artemis in Brauron, a coastal town in eastern Attica. Artemis was worshipped as the goddess of nature and hunting, and she was the protector of girls, expecting mothers and women with newborn babies.
It is believed that the cult of Artemis was established on the Acropolis in the 6th century B.C. by the tyrant Peisistratos who originated from Brauron. No architectural remains of the early sanctuary have been found, but the cult of Artemis is attested by terracotta figurines and sculptures.
The architectural remains of the sanctuary are limited to parts of walls and beddings cut in the rock which belong to the 5th century B.C. shrine that was fully formed in the time of Perikles (around 430 B.C.). The sanctuary was defined at the west by a part of the Mycenaean fortification wall of the Acropolis (late 13th century B.C.), at the south by the 5th century B.C. circuit wall and on the other sides by a built precinct. The perpendicularly cut bedrock formed the lower part of the north precinct wall. The Brauronion included two porticos, one on the south and one on the east side, whereas the entrance with a flight of rock-cut steps was at the northeast. According to recent studies, a small temple which housed the cult statue of the goddess, was presumably located in the west part of the sanctuary, along with an altar. Pausanias, the 2nd century A.D. traveler, saw in the sanctuary a statue of Artemis, made by Praxiteles, the renowned sculptor of the 4th century B.C. The colossal female head found in the area, belongs to this cult statue and it is exhibited in the Acropolis Museum.
B. The Chalkotheke
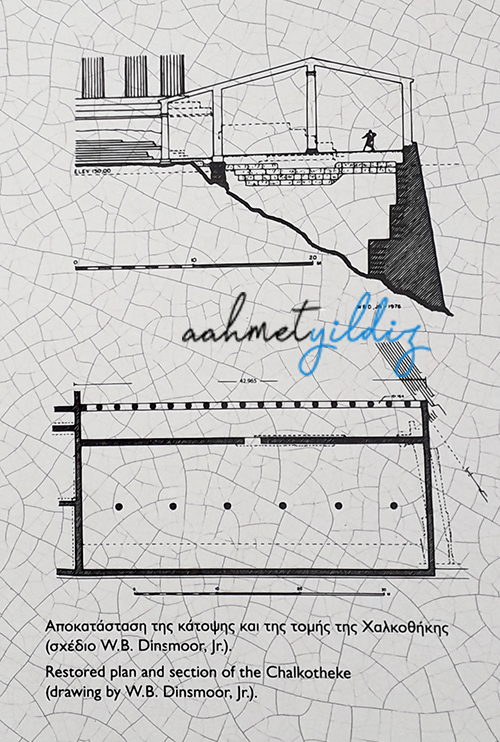
Attached to the east side of the sanctuary of Artemis Brauronia lies the foundation of the Chalkotheke, a large rectangular building (43 x 20 meters) with a Doric portico along the facade which was erected soon after 400 B.C. According to the ancient inscriptions it housed mainly bronze vessels and utensils used in religious processions, as well as weaponry.
7-The “Old Temple” of Athena
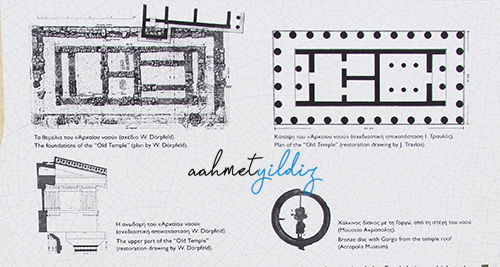
The large Archaic temple to the south of the Erechtheion, which today preserves only its foundations, was called the “Old Temple” according to epigraphic evidence. Dedicated to Athena Polias, the patron deity of the city, it housed the xoanon, the wooden cult statue of the goddess to which the Athenians offered a peplos during the Panathenaic festival. The western section of the temple, consisting of three smaller parts, housed the cults of other divinities, possibly Hephaistus, Poseidon-Erechtheus and the hero Boutes.
Built at the site once occupied by the palace of the Mycenaean ruler of Attica, the temple replaced a smaller Geometric one (8th century B.C.) also dedicated to Athena Polias. The only remains of this early temple are two stone column bases as well as a bronze disc with an image of Gorgo, which adorned the pediment or the tip of the roof in the 7th century B.C.
The “Old Temple” of Athena, a Doric peripteral building with 6 columns at the front and rear end and 12 at the sides, measured 43.44 x 21.43 meters. It was built of poros, while Parian marble was used for some upper parts, such as the metopes, pedimental sculptures and tiles. One pediment was adorned with a sculpted group illustrating the Gigantomachy (the battle between the Olympian gods and the rebellious Giants), while the other featured a partially preserved group of lions devouring a bull. The altar, which is no longer preserved, was located to the east of the temple, as is indicated by some cuttings on the rock.
The temple was built in 525-500 B.C. and is associated with the sons of the tyrant Peisistratos or the Athenian people at the time of the establishment of Democracy by Kleisthenes. It was destroyed in 480 B.C., during the Persian invasion. Many of its architectural members were later incorporated in the north wall of the Acropolis.
8- The Erechtheion
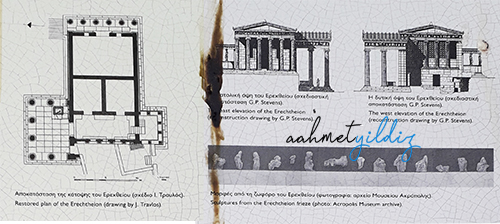
The elegant building of the Ionic order is called, according to later literary sources, Erechtheion from the name of Erechtheus, the mythical king of Athens. The construction started before the outbreak of the Peloponnesian War (431 B.C.) or after the conclusion of the “peace of Nikias” (421 B.C.) and was finished in 406 B.C., after the interruption of the works because of the war.
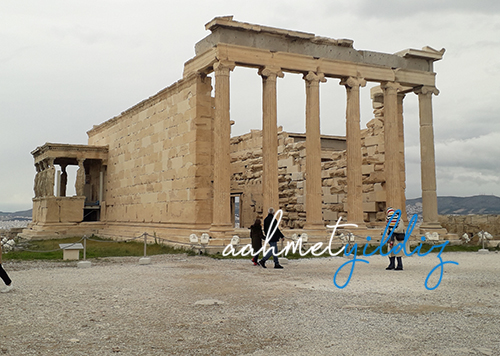
The peculiar plan of the building is due to the natural irregularity of the ground and the need to house the ancient sacred spots: the salt spring, which appeared when Poseidon struck the rock with his trident during the contest with Athena over the patronage of the city, the trident marks and the tombs of the Athenian kings Kekrops and Erechtheus.
The Erechtheion consists of a rectangular cella divided by an interior wall forming two sections. The eastern section, which was at a level at least 3 meters higher than that of the western, was dedicated to Athena Polias and housed the xoanon, the ancient wooden cult statue of the goddess. The western section was divided into three parts and was dedicated to the cult of Poseidon-Erechtheus, Hephaistus and the hero Boutes.
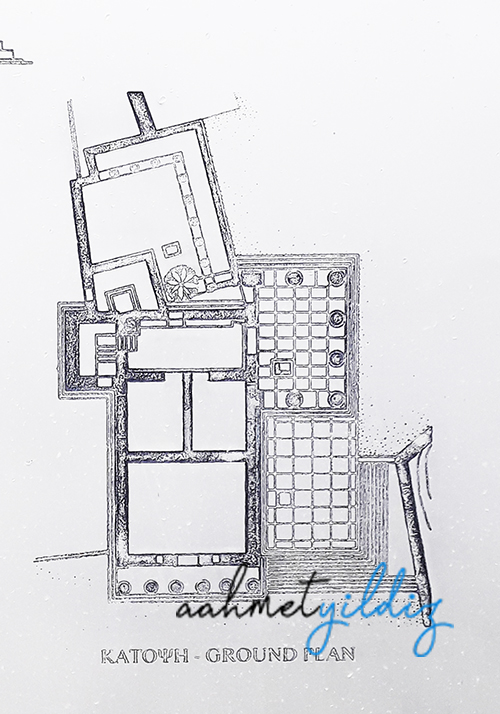
At the north side of the cells there is a magnificent porch with 6 Ionic columns. The bases and capitals along with the frame of the doorway leading to the interior of the cella, have elaborate relief decoration, while the ceiling coffers were painted. The famous Porch of the Maidens (Korai) or Caryatids dominates the south side of the building: six statues of young women, standing on a podium 1.77 meters high, support the roof of the porch, which was part of Kekrops’ tomb above the ground.
At the upper part of the building is a frieze of grey Eleusinian stone to which relief figures of white Parian marble were attached. Today they are exhibited in the Acropolis Museum.
Around the end of the 1st century B.C. the Erechtheion was repaired after a fire. During the Christian period it was transformed into a church, while in the Ottoman period it was used as a house. In the first years of the 19th century Lord Elgin carried off the third Caryatid from the west (Kore C) and the column of the northeast corner of the building. Today they have been replaced by copies, as well as the rest of the Caryatids.
9- The Pandroseion
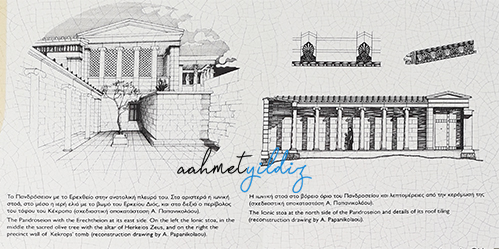
The Pandroseion, a sanctuary dedicated to Pandrosos, was founded north to the Old temple of Athena already in the Archaic Period. Pandrosos, the kind and obedient daughter of the legendary king of Athena, Kekrops, was the first priestess of Athena Polias, the patron goddess of the city.
The Pandroseion was founded in the area of the Acropolis where the oldest sacred spots of the Athenians were preserved, such as the signs of the contest between Athena and Poseidon for the patronage of the city; the sacred olive tree, which sprung when the goddess struck the rock with her spear, giving her the victory: the salty spring, which appeared when Poseidon struck his trident; and the tomb of king Kekrops, who was the judge or a witness of the contest of the two gods, according to the myth.
The sacred olive tree of Athena was enclosed in the sanctuary of Pandrosos, while Kekrops’ tomb was protected by a separate precinct wall at the southeast. The early Pandroseion, whose form is unknown, was destructed by the Persians in 480 B.C.
Today, a few remains of the classical sanctuary are preserved at the west wall of the Erechtheion, as well as parts of the foundation of its north boundary. These remains indicate that it was an open-air sanctuary of a trapezoidal plan with a stoa of the lonic Order at the north side. The entrance of the sanctuary was a small propylon (gate) at the east end of the stoa. The altar of Herkeios Zeus, protector of the family, was located in the court under the sacred olive tree.
The Pandroseion underwent alterations when the Erechtheion was built attached to its east side (431-406 B.C. or 421-406 B.C.). Then, the entrance was through a small undecorated door at the right of the elaborate entrance at the north porch of the Erechtheion, while the two sanctuaries were also directly connected with a small door at the west wall of the Erechtheion. At that time, the court of the sanctuary was paved and part of Kekrops’ tomb was integrated under the porch of the Caryatids.
The olive tree that exists in the sanctuary today was planted in the beginning of the 20th cent. in memory of Athena’s sacred tree.
10- The Parthenon
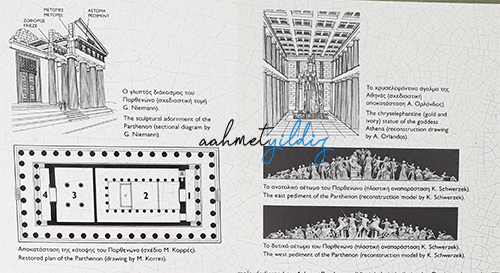
The Parthenon was a temple dedicated to Athena Parthenos (Virgin). It is built in the Doric order and made of white Pentelic marble with a width of 30.86 meters, a length of 69.51 meters and a height of 15 meters. It has an outer colonnade (pteron) of 8 columns on the short and 17 columns on the long sides, as well as an inner colonnade (prostasis) of 6 columns on the short sides. The interior of the temple was divided into the pronaos, the sekos (cella), the opisthodomos and the opisthonaos (see plan, numbers 1, 2, 3 and 4 respectively).
The Parthenon was the most important building programme for the re-establishment of the Acropolis sanctuary after the sack by the Persians (480 B.C.), which was implemented at the initiative of Perikles, the renowned politician of Athens. The funding for the programme came from the treasury of the Athenian League that was kept in the opisthodomos of the Parthenon.
The temple was built between 447 and 438 B.C. and its sculptural decoration was completed in 432 B.C. Iktinos and Kallikrates were the architects of the temple. Its architectural sculptures were designed and partly sculpted, in collaboration with his colleagues, by the famous Athenian sculptor and friend of Perikles, Pheidias, who also had the general supervision of the construction of the temple. Pheidias also created the chryselephantine (gold and ivory) statue of the goddess with an imposing formal appearance and of a total height of 12 meters which stood in the cella. The statue is not preserved, but its appearance is known from ancient writers and later copies.
The sculptural adornment of the temple
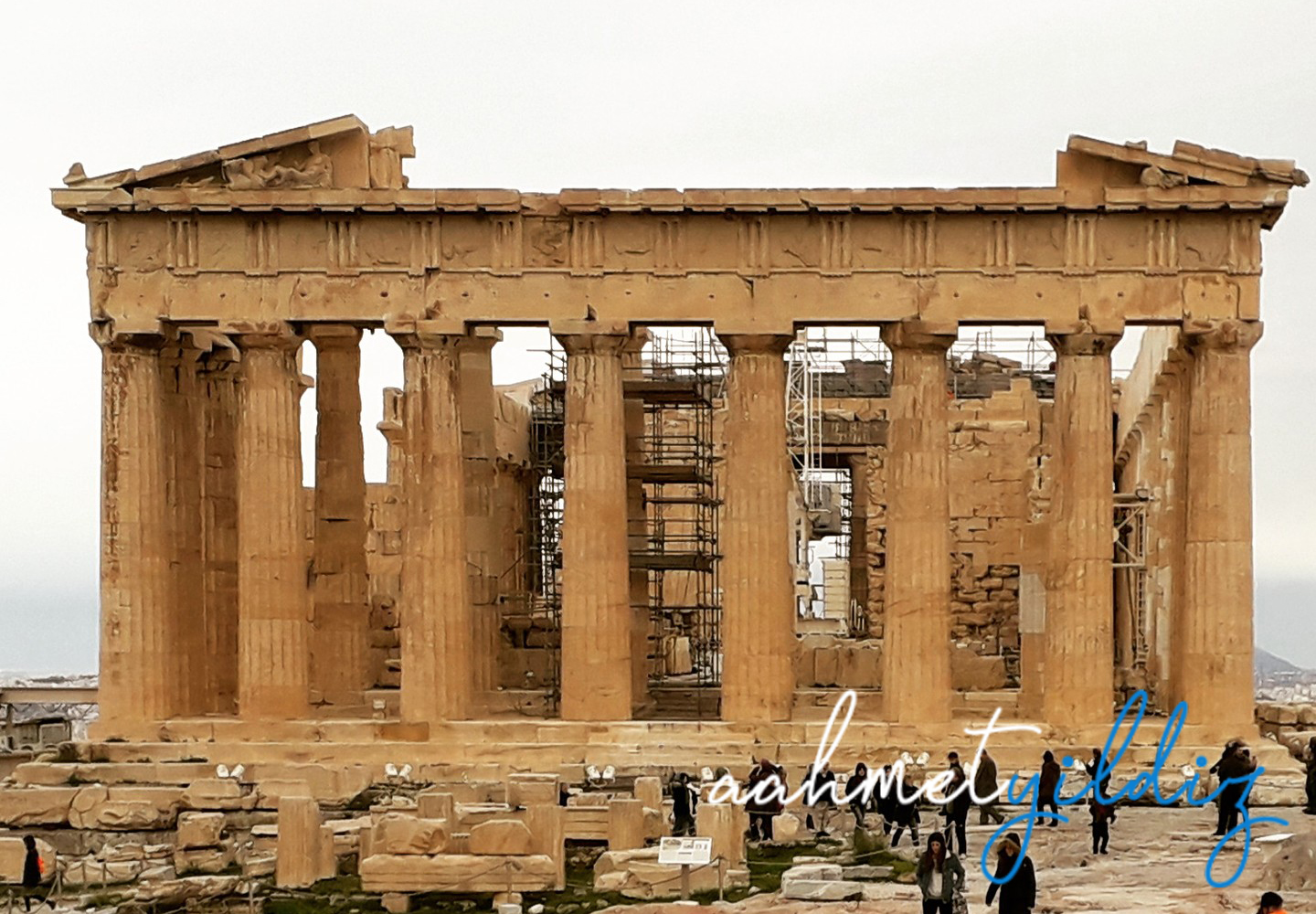
The rich sculptural decoration of the Parthenon, which through the centuries suffered severe damages and looting, consisted of 92 metopes, the compositions on the pediments and the frieze (see sectional diagram of the Parthenon). Great part of the original sculptural decoration is exhibited in the Acropolis Museum.
The metopes depict the battle between the Olympian gods against the rebellious Giants (Gigantomachy) on the east side, the sack of Troy by the Greeks (lliou persis) on the north side, the repulsion of the Amazons who threatened the city (Amazonomachy) on the west side, and scenes of battle between Greeks and Centaures (Centauromachy) on the south side.
The east pediment represents the birth of Athena from the head of her father Zeus, in the presence of other Olympian gods. The duration of the birthday of the goddess is defined by the chariot of Helios (the sun) and the chariot of Selene (the moon) at the corners of the pediment. The west pediment shows the dispute between Athena and Poseidon for the protection of Attica, in the presence of the kings who were the forefathers of the Athenians and local heroes or personifications of the Attic landscape.
The frieze, an intercalary Ionic element in a Doric building of a total length to 160 meters depicts the procession of the festival of the Great Panathenaea, in which several groups of the citizens and the army of Athens participated. The procession concludes on the east side, with the offering of the robe (peplos), for the cult statue of Athena Polias in the presence of the Olympian gods.
The architectural refinements of the Parthenon
The architectural members of the Parthenon were carved in such a way that the parts of the temple present deviation from the strict straight line: the horizontal parts (steps, stylobate, elevation) are slightly convex, the vertical parts (columns, walls of the cells) slightly incline inwards, the columns’ diameter tapers from the lower to their upper part and have a swelling in the middle of their height, etc., resulting in an overall impression of an upward movement of the building.
11- The Parthenon
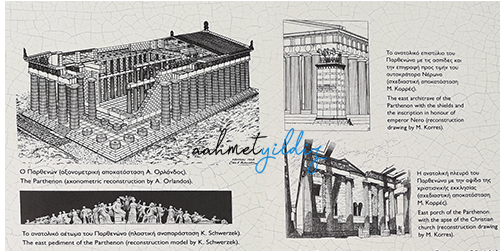
The Parthenon, a temple of the Doric order, was dedicated to Athena Parthenos (Virgin). It was the most important building of the programme of Perikles for the re-establishment of the Acropolis sanctuary after the sack by the Persians in 480 B.C. The architects of the temple were iktinos and Kallikrates. The renowned sculptor Pheidias collaborated with other sculptors to design and execute the abundant sculptural decoration of the temple, created the chryselephantine (gold and ivory) statue of Athena which stood in the cells, and had the general supervision of the construction of the temple. The Parthenon was built in 447-438 B.C. and its sculptural compositions were completed in 432 B.C.
In the following centuries, several votive offerings were added to the Parthenon, among which most characteristic were the bronze shields which Alexander the Great dedicated from the spoils of his victory at the Granicus river (334 B.C.). The shields hung along the east architrave, as indicated by the large rectangular holes. The bronze letters of a decree by the Athenians in honour of the Roman emperor Nero (61 A.D.) were fastened in the smaller closely grouped holes on the east architrave.
in the late 3rd or late th cent. A.D. the interior of the temple was destroyed by fire either by the Germanic tribe of the Heruli (267 A.D.) or by Alaric’s Visigoths (396 A.D.). During the early Christian period (6th cent. A.D.), the Parthenon was converted into a church dedicated to the “Holy Wisdom” and in the lth cent. A.D. to Panagia Athiniotissa (Virgin Mary). During the construction of the Christian apse at the east porch (pronaos), the central scene of the east pediment with the birth of Athena was lost. In 1204, the Frankish crusaders, the dukes De la Roche besieged Athens and converted the monument into a Catholic church of Notre Dame When Athens was surrendered to the Ottoman Turks in 1458, the temple became a mosque with a minaret.
In 1687, during the siege of the Acropolis by the troops of Venetian general Francesco Morosini, a cannonball made a direct hit in the interior of the temple, which the Turks used as a powder magazine. The terrible explosion blew up the roof and destroyed the long sides of the temple as well as parts of its sculptures.
The most severe damage to the monument was caused in 1801-1802 when the Scotch ambassador of England to Constantinople Thomas Bruce, 7th Earl of Elgin, removed the greatest part of the sculptures that also comprised structural members of the temple. By bribing the Turkish garrison of the Acropolis and employing teams of the Italian artist G.B. Lusieri, Elgin removed and transported to England 19 pedimental sculptures, I5 metopes and the reliefs of 56 sawn-blocks of the frieze, today exhibited in the British Museum in London.
12-The temple of Rome and Augustus
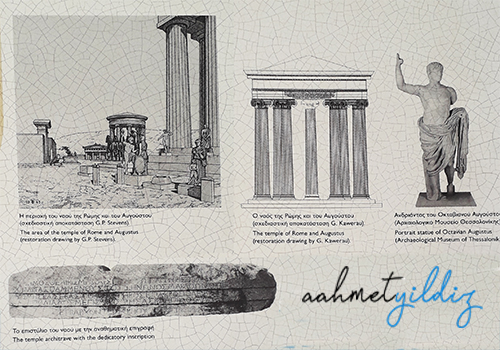
East of the Parhenon lay the foundations of a small building attributed by the first excavators of the Acropolis to the Temple of Rome and the Roman Emperor Octavian Augustus. The association of the foundations with the temple stems from the discovery in the area of many marble architectural members, as well as of the architrave bearing the incised dedicatory inscription.
The architectural members indicate that the Temple of Rome and Augustus was of the lonic order, circular and monopteral – namely that it featured a single circular colonnade made of nine columns (pteron), without a walled room inside (cella). Its diameter measured ca. 8.60 m and its height reached 7.30 m up to the conical roof. The contruction of the temple is associated with the architect who repaired the Erechtheion in the Roman Period, because the architectural details of its members replicate those of the Erechtheion. It is possible that the temple interior housed statues of Roman and Augustus, although no fragments of sculptures have been identified to date.
The temple of Rome and Augustus is the sole Roman temple on the Acropolis and the only Athenian temple dedicated to the cult of the Emperor. The Athenian deme (people) constructed it in order to propitiate octavian August and reverse the negative climate that characterized the relations of the two parties, as, during the Roman civil wars, the city of Athens had supported his opponent, Marcus Antonius.
The temple is securely dated after 27 B.C., when Octavian was proclaimed Augustus – most probably between 19 and 17 B.C.
The deme (dedicated) to the goddess Rome and Sebastos Caesar (Augustus) when general of the hoplites was Pammenes, son of Zenon from Marathon, the priest of the goddess Rome and Sebastos Soter on the Acropolis; when priestess of Athena Polias was Megiste, daughter of Asclepides from the deme of Halai. When Eponymous Archon was Ares, son of Dorion from Paiania.


![Acropolis [ING]](https://www.aahmetyildiz.com/wp-content/uploads/gezi/greece/athens/20200105_acropolis/Acropolis.jpg)
Yorum yapın