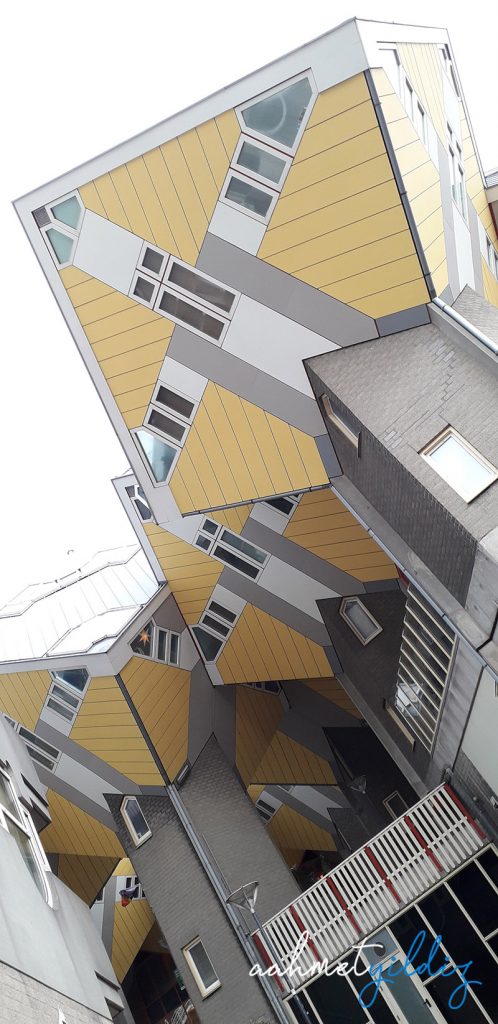Forest of urban treetops
In the 1970’s an attempt was made to revive the city centre -considered too business like and functional- by giving priority to housing, café-restaurants, recreational projects and ‘playful’ architecture. Piet Blom had already experimented with high density, elevated residential projects. In Rotterdam he built a pedestrian bridge over the blank incorporating 39 cube houses which connect the marketplace to the Oudehaven. Each dwelling consists of a tilted cube on a hexagonal column that contains the entrance and stairway. Living in a cube requires quite a bit of imagination and adaptability by the residents. They must thrive on creativity since standard furniture will simply not fit.
Source: Info board.




![Cube Houses [ING]](https://www.aahmetyildiz.com/wp-content/uploads/gezi/netherlands/rotterdam/20210108_cube_houses/main.jpg)
Yorum yapın