Based on its name, the city of Olympos was established during the first years of Hellenism in Anatolia. Olympos must have been a Doric colony such as Phaselis in close vicinity. Lycian cities made up the official Lycian League in 188 B.C. which was approved by Romans after they had sent ambassador to Rome on behalf of their own union. The earliest written evidence related to the history of Olympos is obtained from the coins of Lycian League. The archaeological data on the existence of the city in the Hellenistic Period is the city wall which days to c. 300 B.C. and the monumental tomb in the east necropolis. Olympus was one of the six importance cities in Lycian League with three votes.
Based on its name, the city of Olympos was established during the first years of Hellenism in Anatolia. Olympos must have been a Doric colony such as Phaselis in close vicinity. Lycian cities made up the official Lycian League in 188 B.C. which was approved by Romans after they had sent ambassador to Rome on behalf of their own union. The earliest written evidence related to the history of Olympos is obtained from the coins of Lycian League. The archaeological data on the existence of the city in the Hellenistic Period is the city wall which days to c. 300 B.C. and the monumental tomb in the east necropolis. Olympus was one of the six importance cities in Lycian League with three votes. The league coins of Olympos come to an end in the transition period between 2nd and 1st century B.C. This was the period of time when Zenikretes, regarded as pirate, controlled the city. Zenikretes gained ascendancy over the region between the bay of Gelidonya and the western coasts of Antalya besides Olympos and Phaselis between years of 104 – 77 B.C. The city came under Roman rule in 77 B.C. The important position that the city gained under Roman rule is perceived by the intensive urbanization activities during that period of time.
Methodius, known to be from Olympos was the first bishop of the Lycian Region in the 3rd century A.D. His works written as response to the works which are against Christianity is important in terms of the efforts for institutionalization of Christianity in early period of time. Methodius was probably executed in 312 A.D. The city of Olympos of which other bishops recorded in the chronicles of the consults in 5th and 6th centuries A.D. was mentioned as a centre under the metropolis of Myra (Demre) in the list of bishops of 7th-9th centuries A.D.
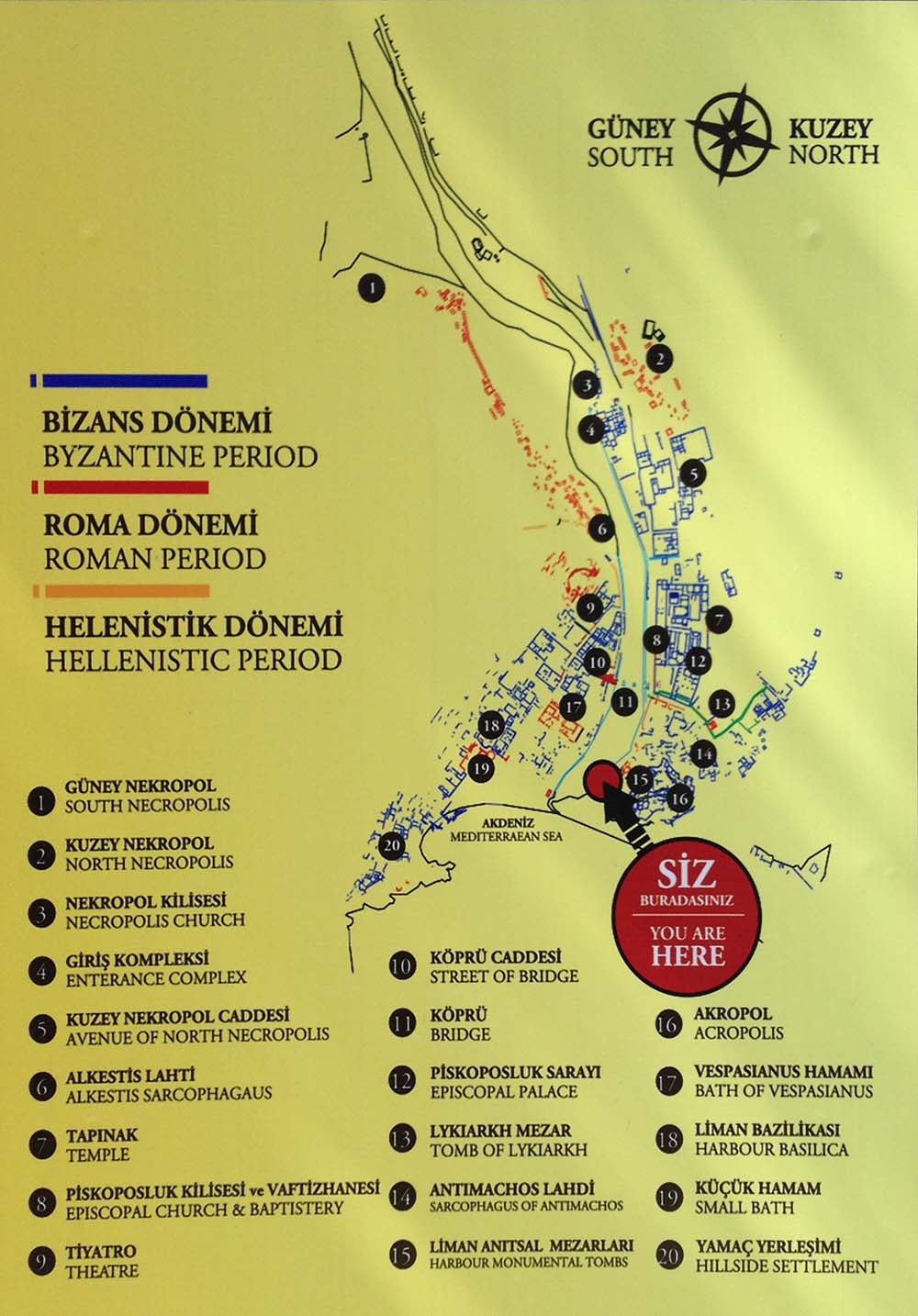
The development of the city of Olympos in history was in conformity with the overall of Lycian Region. The city of Olympos must have experienced the highest prosperity phase in 5th-6th centuries as happened throughout Lycian Region. The features belonging to architectural structures which were found out in the city reveal that the intensive construction activity took place in the 5th-6th centuries A.D. There is little information about the city after 6th century A.D. especially because of Arab raids which had impact in the Mediterranean during the 7th century A.D. The tragedies such as war, earthquake, and plague seen in the whole region from the middle of the 6th century A.D. must have affected financial and demographic structure in an unavoidable negative way.
It is noteworthy that there was no settlement in the city when it came under the Ottoman rule in the 15th century. It is narrated by the local people that the city was used by nomads as winter quarters from the 18th century to the early 20th century.
North Necropolis
The north necropolis is positioned on the north Akçay Creek. The north necropolis, in which a total of 113 tombs have been identified has a somewhat sprawling layout. While tombs of the South necropolis are largely attached one to the other, here there are considerable distances between them and little attempt to align them on any clear axis is evident. The monumental tomb of Marcus Aurelius and Antimachos sarcophagus are also built on the North necropolis near the channels and Mosaic Buildıng.
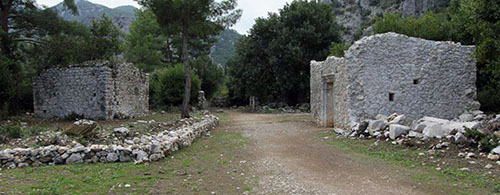
The Lycia sarcophagus is encircled the buildings which dated to the Byzantine period. It is thought also that the churches were built in the Necropolis, the Roman tombs also reused in the late period. North necropolis is dated between 1st -3rd century A.D. But the tombs also reused in the Byzantine times in the necropolis.
Necropolis Church
The building, called Necropolis Church, of which the northern nave and annex stays intact, is located in the northwest of the ancient city divided into two by the Olympos stream (Akçay) and in the southern part of the entrance of the north necropolis. The main nave, apsis and the southern nave collapsed as a result of the flood in 1969.
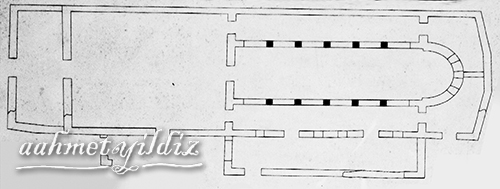
Therefore there is no architectural trace of the apsis, naos and the southern nave. It can be said that the church, which can be dated to 6th century A.D. according to the architectural data and excavation finds, was originally a columned basilica with three naves, galleries over the side naves, apsis surrounded with a wall on the east and the atrium that consists of two parts on the west. Although it does not seem possible to put forward any certain offer for the function of the annex on the north, it is thought to be built after the construction of the church. The building is assumed to be the necropolis church of the city because of its location as in the middle of the northern and southern necropolis areas.
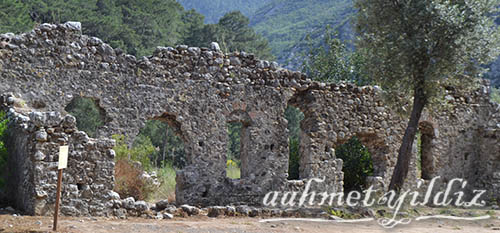
The Entrance Complex
The entrance complex is on the avenue of the northern city extending in the east-west direction. The entrance complex which borders this avenue at the beginning on the north consists of eleven rooms connected to each other. The existence of the second floor over ground floor with eleven rooms is known thanks to the height of the walls at some parts of the building, floor traces and stairs.
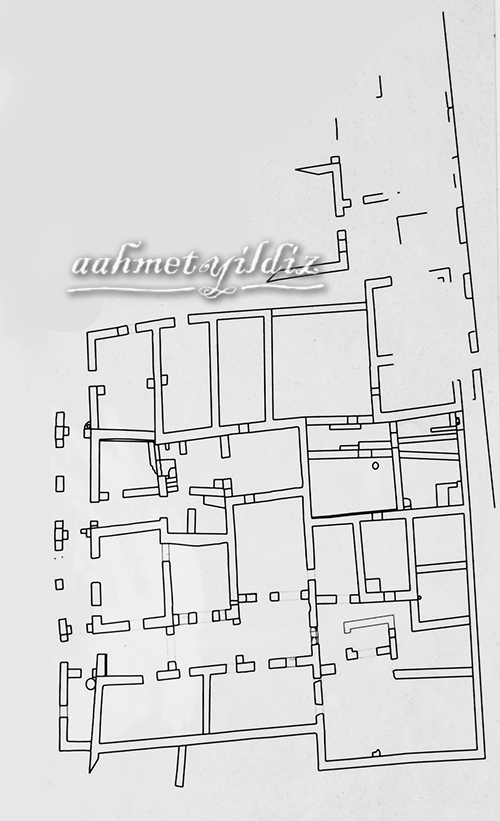
The most distinguishing feature of the entrance complex is arcades on the northern and southern facades. The arches on the north and the avenue facades probably borders the north entrance corridor which is probably connected with the avenue. The entrance corridor in the direction of east-west, which extends along the whole north facade of the building, connects to the avenue with five arches and to the interior with four arched gate openings. The arcade seen on the south facade must have been designed to create a viewing place in the courtyard on the south of the building by the river.
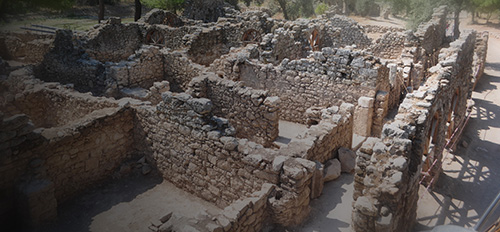
The architectural analyses and various finds (ceramic, metal and glass) during the excavations which started in 2009 revealed that the building was used for the functions of dwelling, food production and trade in the 5th and 6th centuries. The entrance complex which does not show any special plan type with different functions had got its current shape with the annexes and divisions added in these centuries. It is an important building to shed light on the daily and economic lifestyle of Olympos.
Temple
The structure, in the north of the town, which belongs to the Roman Imperial age has an important place among the other monumental examples in the city with its collapsed architectural blocks of the pronaos and the remaining portal of the cella. According to the inscription on the base of the sculpture in front of the door of the cella, it dates to the second half of the 2nd century A.d as it is learned from the inscription that there was a statue on the base which had been erected in honour of the emperor Marcus Aurelius.
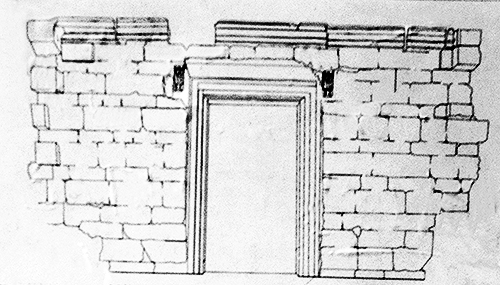
When the architectural elements of the portal seen in front of the cella of the temple -positioned on the north-south axis -are evaluated. It is determined that it had a four columned prostylos plan in ionic order. The portal of the cella which can be seen today was constructed of the rectangular cut stones laid in pseudo-isodomic style. The monumental gate on the portal is 4.88 m in height. The door lintel and doorjambs are gracefully carved. A pair of voluted consoles at the corners of the lintel is important to notice the details of the decoration. The fact that lotus-palmette, ion-kymation and pearl moldings cannot be seen apart from the bottom block of the eastern doorjamb and the upper part of the western doorjamb supporting the lintel reveals that the construction of the structure had not been completed.
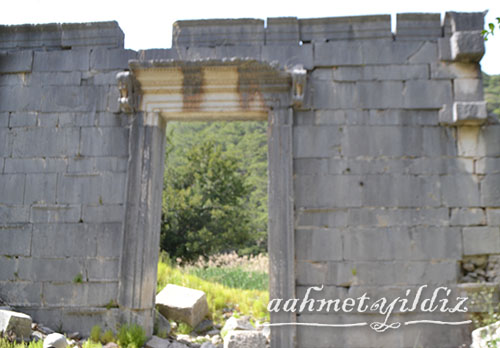
Episcopal Church and Baptistery
The Church of Episcopacy has a plan of three naves, narthex and transept. The transept is a rectangular section in front of the apsis which lies crosswise to the nave in the buildıngs of basilica form in the Byzantine architecture. There are many examples of the churches with the transepts that were used in the 4th and 5th centuries around the Mediterranean region. However it is not possible to come across the churches with transepts built after 6th century.
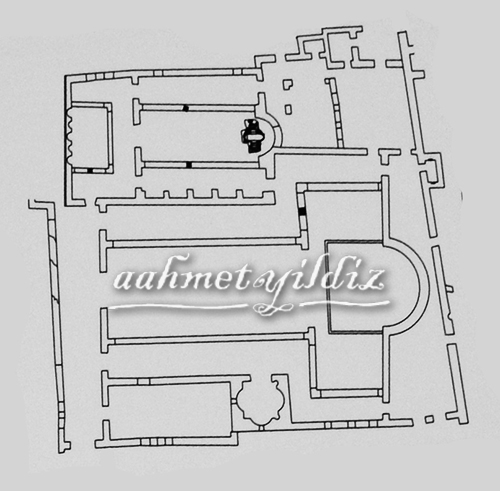
The church is the largest building in the episkopeion. The naos is 33.50 m in length on the east-west direction (including apsis) and 12.20 m in width on the north-south direction. The transept is 26.60 m on the north-south axis and 10.90 m on the east-west axis.
There is a three nave baptistery to the north of the church. The baptistery is in the rectangular form close to the square 14.40×12.20 m in size (including apsis). There is a vestibulum (the entrance room) of rectangular plan with the dimensions of 12.20×6.60 m on the west of the baptistery. The building is the largest baptistery among the examples known in Lycia in terms of its size. The baptistery which is reached through the narthex of the church is connected to the church with a second door on the east. The baptismal pool before the apsis is cruciform. It was determined that opus-sectile was used on the floor of the church and baptistery. The annex of trefoil plan which is located on the southern part of the church is probably a relic chapel. There are cross and peacock depictions in mandorla on the walls of the annex.
The church and its annexes are dated to the 5th-6th centuries according to the architectural features and the finds unearthed.
Bishop’s Palace (Episcopeion)
Episcopeion is the representative of the episcopacy organization in the cities during the Byzantine Period. The bishops had to deal with all of the religious, administrative, financial and juridical issues in the city. Thus, the episcopeion which was bishops’ residence and the administrative unit had architectural designs to meet the needs for these functions.
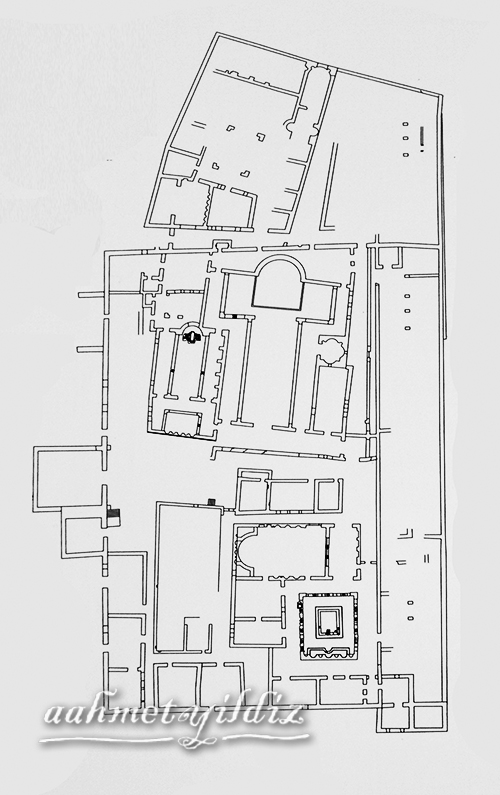
The episcopeion of Olympos is a rectangular complex of the dimensions nearly 128×62 m. The episcopeion bordered by surrounding wall is the largest building in the city. The temple and its temenos of the Roman Era were added to the complex during the construction of the episcopeion.
The Episcopal Church in the plan of basilica with transept is the central structure in the rectangular episcopeion. There are a three nave baptistery on the north of the church and the rectangular and trefoil planned annexes on the south of the church. The church, baptistery and the annexes compose the religious buildings of the complex. There are peristyl (courtyard enclosed by a colonnade) and triclinium (dining-meeting room) connected to each other in the western part of the complex. There is bishop’s residence consisting of the rooms around courty ard on the eastern part Apart from those large-scale buildings in the episcopeion, there are plenty of two-storey rooms. These rooms are the units where the clergy had lived and carried out the administrative issues.
The architectural features and the finds show that it was used in the 5th and 6th centuries.
Harbour Monumental Tombs
The first Harbour Monumental Tomb consist of a sareophagus positioned on top of a high podium in a chamber carved out of the main rock. Part of the South facing front is broken. On it there would probably have been an inscription-bearing tabula ansata. While the North and east walls were carved out of rock, the west wall is constructed of rubblestone and lime mortar. The top of this South facing structure is covered with a vault; in the medieval castle walls were built in front.
The second Harbour Monumental Tomb, is located to the immediate west of the First Harbour Monumental Tomb and like the fist tomb, the tomb chamber is a two-storey structure carved into the main rock, the two floors of which are separated by a vault of rubblestone and mortar. The vault, the top of which has been flattened to constitute a floor for the second storey, is largely collapsed, leaving a small remnant of the east and west parts intac. With a South-facing enterance, its threshold and frame blocks arc ofhewn limestone. A lintel stone, noted and publicized by E.Kalinka but today lost, is known to have been made of ashlar. Its inscription read*,
“Aurclius Zosimos, son of Euporistos. had this tomb built for himself, his mother, wife, children, grandchildren and uncle Eudemos”
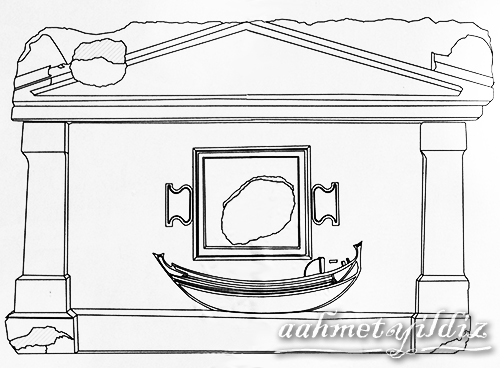
Going west, along the mosaic-covered corridor directly in front of the entrance, and turning to the north, brings one to steps leading to the second floor These steps would have ended at a door giving access to the second floor, the top of which would have probably been vaulted. At the end of the excavations, two sarcophagi were encountered at the bottom. The first sarcophagus is positioned in the east of the chamber, with a north-south orientation. The sarcophagus, lacking a frieze over its main body, has grooved pillars on the front corners. Part of its body and lid are broken. This part probably covered over with stone, brick and mortar in its second phase of use. The top and corners of the broken-rooved, triangular-cut lid are enhanced with acroteria, and there is a four lined Greek inscription under it.
“I, M[arcus] Aur[elius] Zosimos of Olympos, son of Euporistos, had this tomb built for myself, my wife Aur[elius] Arete, our daughter Aur[elia] Olympus and sons Aur[elius] [so and so] and Aur[elius] Euponstos and my future grandchildren. No other burial is authorized [here], under pain of a sacred payment of 1000 dinars to the god Hephaestus, one third of which to be awarded to whomsoever should inform of it”
The second sarcophagus, which we may refer to as the tomb of Captain Eudemos, is situated immediately opposite the entrance and near the north wall. On the tabula ansata with a Greek inscription of 10 lines, almost half of which is lost and the remainder of which reads:
“I Eudemos. know from my captainship, the way between the ways From one Pontos to the other, the discovery of Pallas (Athena). All the people of [Ch]al [cedo]n tow[n] of Bithynia decreed [my right to citizenship?]. My fortunate [homeland seeing me fit] gave me the duty of office The people of [Lycia] were of the same mind; and I was a member] of the concil of Elder Fate […………………………..] If [any person should bury here without authorisation] Any other [this amount as a fine to Fiskus] go[ld Dinar] will pay .”
On the right side of tabula ansata is another inscription of four lines which reads
“The ship is anchored at its last Harbour, never more to depart, for no aid is now forthcoming from either wind or sunlight; Captain Eudemos, taking leave of the light-bearing dawn, was buried there and his ship with its lifespan short as a day, like a broken wave.”


![Olympos [EN]](https://www.aahmetyildiz.com/wp-content/uploads/gezi/turkiye/antalya/20160424_olympos/main.jpg)
Geef een reactie